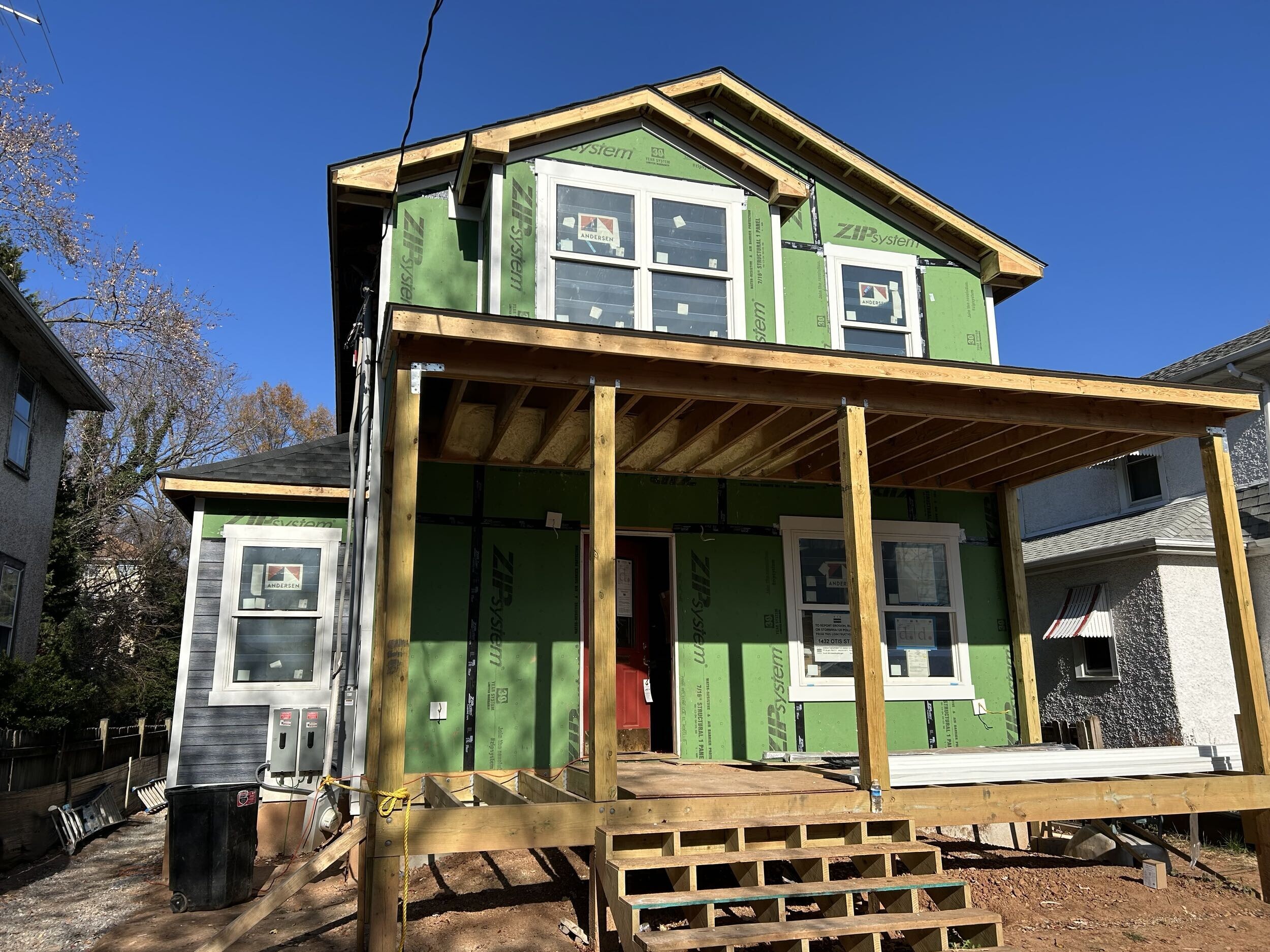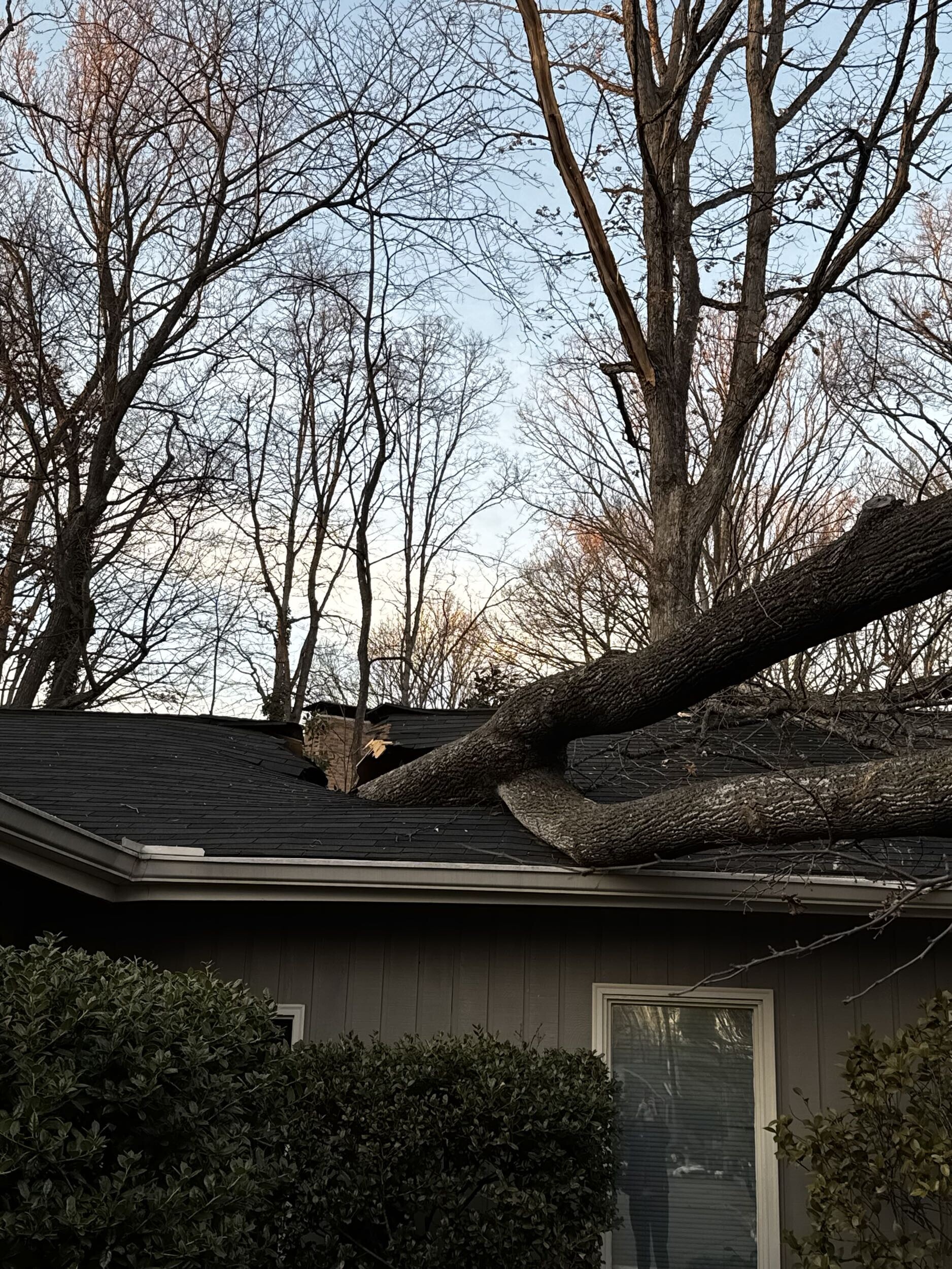A residential Zoning Analysis is a crucial first step for anyone considering building, renovating, or expanding their home. It’s a guide to the local zoning laws and regulations that govern your property.
This analysis determines what you can and cannot do with your land and is essential before pursuing any addition project.
What Does a Zoning Analysis Cover?
- Property Classification: Determining the zoning district under which your property falls.
- Permitted Uses: Identifying the allowed uses for your property, such as residential, commercial, or industrial.
- Lot Size Requirements: Analyzing the minimum lot size, frontage, and setbacks for your property.
- Building Height Restrictions: Determining the maximum height allowed for structures on your property.
- Floor Area Ratio (FAR): Calculating the maximum amount of floor space allowed on your property.
- Setbacks: Measuring the required distance between your property line and any structures. This distance can determine the maximum footprint of your home.
- Parking Requirements: Determining the number of parking spaces available or required for your proposed project.
- Special Zoning Districts: Identifying any overlay zones or special districts that may affect your property.
*Some of these items may not apply to your jurisdiction. A Zoning Analysis does not guarantee your right to build.
**Additional research, investigation, and/or meetings with Zoning officials may be required at additional cost
How do I get my Zoning Analysis?
Just ask us. Our Architectural Design team is happy to work with you in preparing your Zoning Analysis.
While you can order yours for $150 at the link below, we recommend contacting the office first to discuss your project.
Webform: mooreconstructiongroup.com/contact
Additional Tips:
- You may seek a variance if your project is not allowable by right. Our team is experienced in navigating the variance process and representing clients in zoning hearings.
- Find your plat: An up-to-date copy of your plat is required for a Zoning Analysis and most larger-scale project permits. You may have received a plat at closing when you purchased your home. Our team will help you obtain a new plat if you don’t have one.
Hit the ground running.
Remember, a well-planned custom home addition can significantly improve your quality of life and add value to your property. By taking these steps and working with qualified professionals, you can make your dream addition a reality.
Ready to add space and value to your home? Contact us today!


