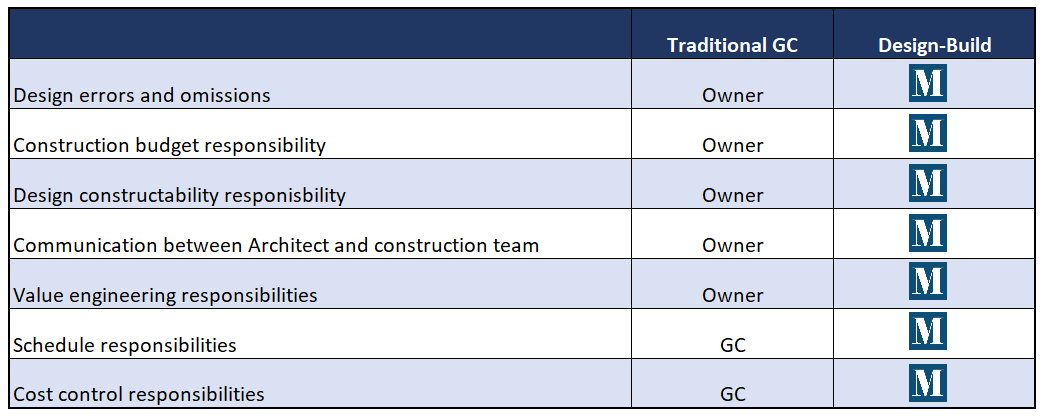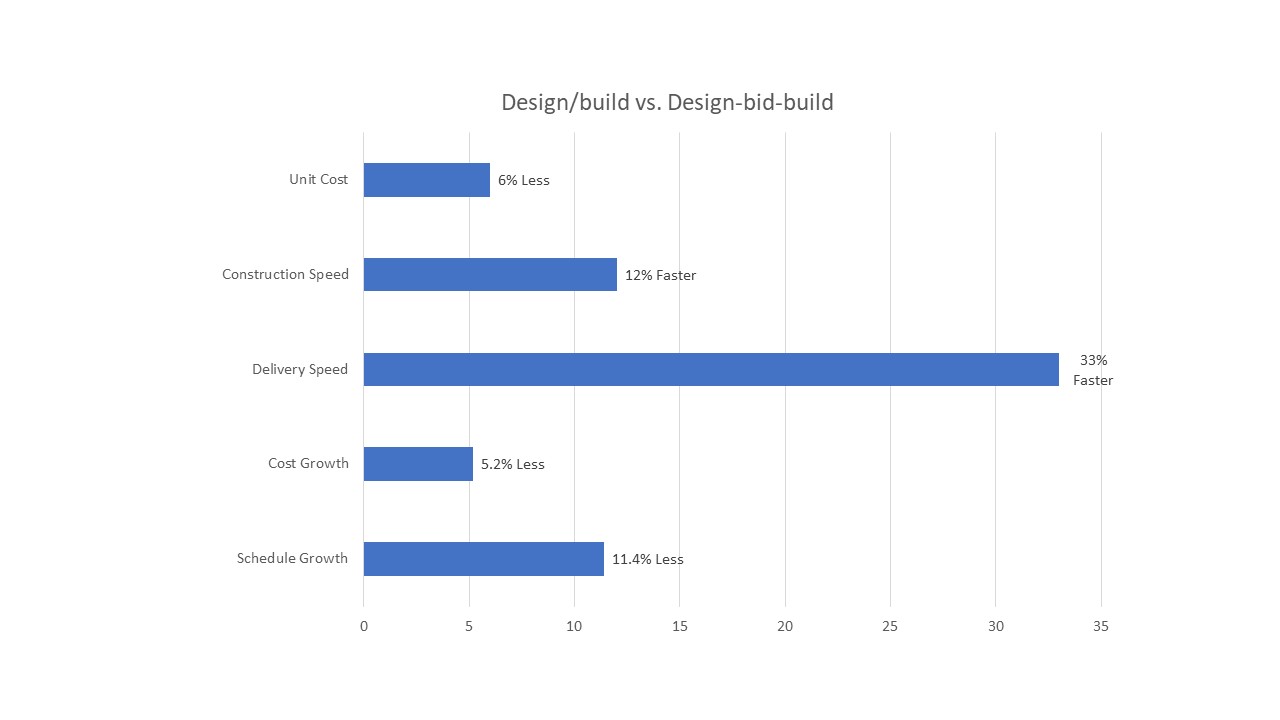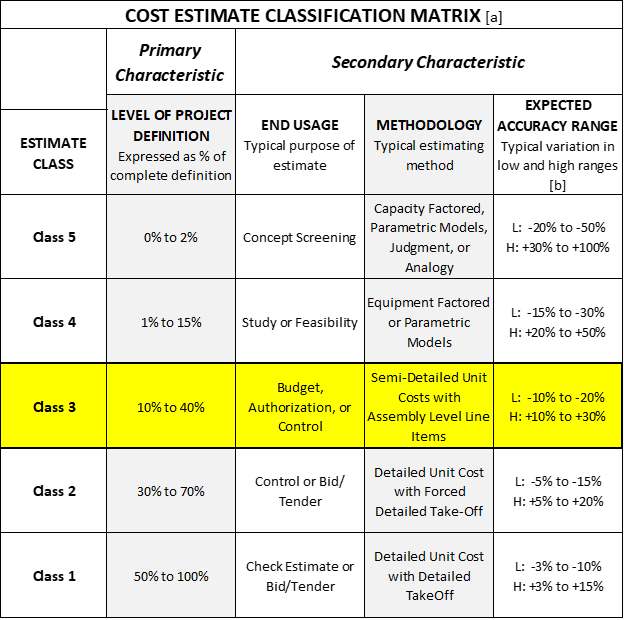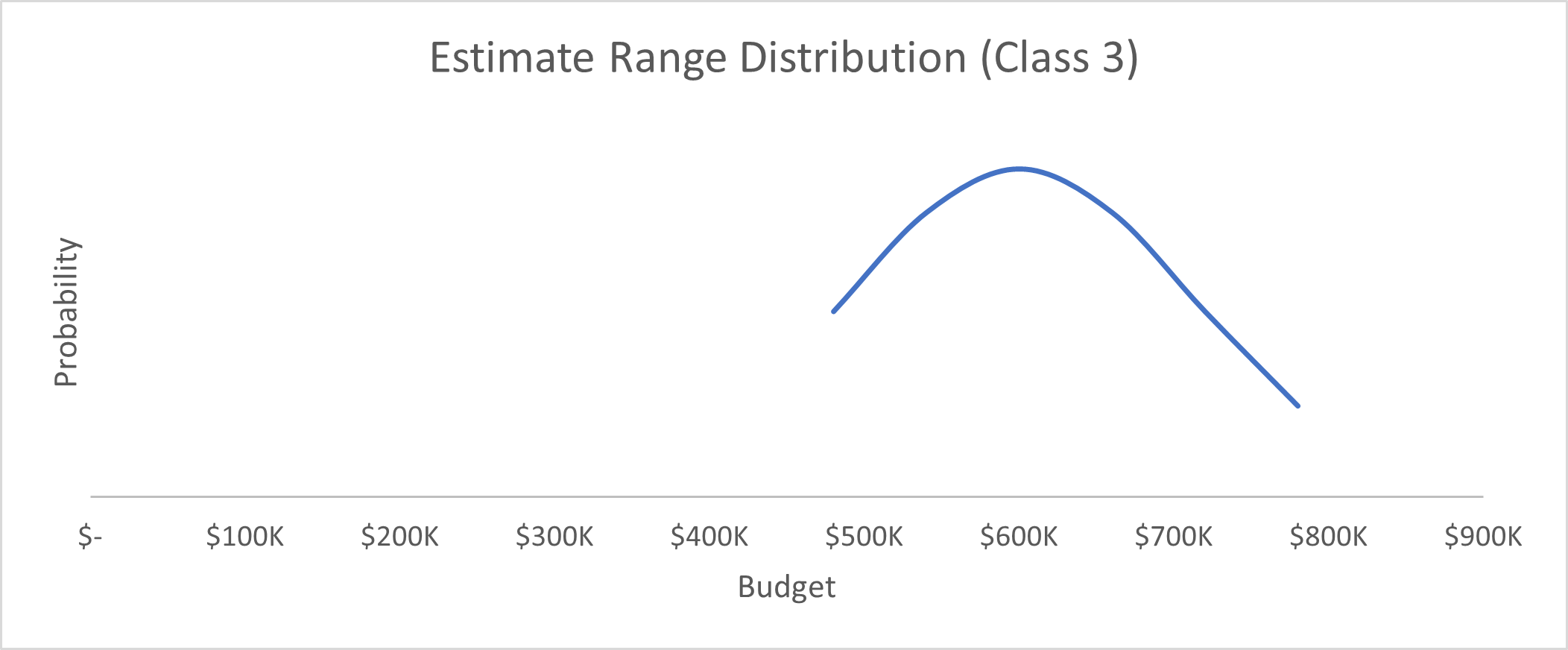Moore Construction Group has been a Design-Build company since 2015. Since our founding in 2008, we have recognized the importance of design in all of our projects. We believe that a thoughtful and collaborative effort between our architectural design and construction teams is essential to providing our clients with the best possible end result.
The main difference between a design-build company and a traditional general contractor is that a design-build company provides both design and construction services, while a general contractor typically only provides construction services. In a design-build project, the client contracts with a single company to provide both design and construction services. This company is responsible for all aspects of the project, from developing the initial design to completing the construction work. In a traditional general contractor project, the client contracts with two separate companies: one for design and one for construction. The design company is responsible for developing the plans and specifications for the project, while the general contractor is responsible for building the project according to the plans and specifications. Here is a table that summarizes the key differences between design-build companies and traditional general contractors:
| Characteristic | Design-build company | Traditional general contractor |
|---|---|---|
| Services provided | Design and construction | Construction only |
| Number of contracts | Single contract | Two contracts |
| Level of responsibility | Responsible for all aspects of the project | Responsible for building the project according to the plans and specifications |
| Level of collaboration | High level of collaboration between the design and construction teams | Medium to low level of collaboration between the design and construction teams |

There are many benefits to using a design-build company, including:
Overall, the design-build project delivery method can offer many benefits to clients, including improved communication and collaboration, increased accountability, reduced risk, faster project completion, and reduced costs.
Here are some additional benefits of design-build:

Check out our blog post: 7 Reasons to renovate with a Design-Build firm
Not at all. While MCG does offer standard finish selection packages (curated combinations of finish materials such as tile, cabinets, countertops, etc.), clients are not limited to these options. Our Architectural Design team is skilled in developing a wide range of looks and feels for the spaces they create.
Compared to home builders, our clients have the flexibility to create their own custom design and layout rather than the cookie-cutter builder options. We also welcome our clients to collaborate with their own Interior Designers to achieve their perfect aesthetic.
Homeowners who are looking for a collaborative, single-contract approach to renovating their home are a great fit for design-build. This approach also reduces the stresses of project planning, coordinating amongst multiple parties and understanding the division of responsibilities. Design-build, especially with MCG, empowers homeowners to be navigated through the design and construction process while focusing on what matters most- creating their ideal home.
Homeowners who are DIY-minded, and who have the time, resources, and inclination to manage a multiple-party project are generally not a good fit for design-build. The design-build approach is all about streamlining the renovation process. Homeowners who wish to pave their own way in developing a plan for their project, and then closely manage the parties involved are likely better suited to other methodologies.
Choosing the right team for your renovation project is a critical decision that can have a significant impact on your home and finances. At Moore Construction Group, we understand that this process can be daunting. That’s why we’ve created a comprehensive guide to help you make an informed choice.
Construction projects, especially in your home, can disrupt your daily life. While our team is experienced in helping you navigate the process ahead and mitigate your discomfort, your home won’t be the same while we work on its transformation.
Depending on the overall scope of your addition project, you may need to vacate your home during certain construction phases. Our team will help you define your project timeline, including identifying portions where:
During phases where vacating isn’t required, you may still choose to find other accommodations dependent on your threshold of comfort. If you decide to stay in your home, you will likely experience:
Building an addition is a process, and we will work with you to develop a plan that will maximize your comfort while your home is expanded.
The process of renovating or adding onto a historic home can be complex and challenging, but it can also be incredibly rewarding. Here is a general overview of the steps involved:
Other tips for renovating or adding onto a historic home:
Renovating or adding onto a historic home can be a rewarding experience, but it is important to be prepared for the challenges involved. By following the tips above, and working together with our team of experts, you can create a home with a perfect balance of history and modern convenience.
Our specialty is large-scale renovations and additions. This includes historic renovations, basement dig-outs, underpinning and more.
We currently have a $75k project minimum for most Northern VA projects, and $100k minimum for DC.
We can, however, include smaller projects for clients who we are currently working with.
Our team strives to communicate effectively and efficiently with our clients before, during, and after each project.
In the event of an emergency, you may contact your Project Manager outside of regular business hours or send an urgent message through your client portal.
Moore Construction Group utilizes a combination of staff technicians and subcontractors to complete our projects. Regardless of the mix of resources used, each project is built to our high standards and overseen by one of our talented and experienced Project Managers.
All of our trade partners are properly licensed and insured (both liability and workman’s compensation coverage), and we hold all the current certificates of insurance for each subcontractor working in your home.
MCG is a licensed Class A Builder in Virginia, General Contractor in DC, and holds plumbing, electrical, and gasfitting trade licenses.




Moore Construction Group is a Lead-Safe EPA Certified Firm. On April 22, 2008, EPA issued a rule requiring the use of lead-safe practices and other actions aimed at preventing lead poisoning. Under the rule, beginning April 22, 2010, contractors performing renovation, repair and painting projects that disturb lead-based paint in homes, child care facilities, and schools built before 1978 must be certified and must follow specific work practices to prevent lead contamination.
EPA requires that firms performing renovation, repair, and painting projects that disturb lead-based paint in pre-1978 homes, child care facilities and schools be certified by EPA and that they use certified renovators who are trained by EPA-approved training providers to follow lead-safe work practices.
D.C. requires additional licensing which we hold as well.
Yes, by law in Virginia, all labor and materials we provide are guaranteed for one year from completion of Final Inspection by your jurisdiction. This excludes any materials re-used or provided by clients.
Additional warranties may be offered for various services and materials as well. Documentation for these warranties will be uploaded to your client portal.
Throughout our process, we offer clients reasonable budget expectations based on the amount of information we have at each phase. Generally, budgets are offered:
Once your Design Development phase is completed and your permits have been issued, you will receive a contract document at a fixed price for the scope of work defined in your design phase.
We utilize the American Association of Cost Engineering (AACE) chart to illustrate the confidence of each estimate we give.
Design and Permitting Summary |
Supplementary Design Development (Supplemental drawings/diagrams, Finish Selections, and Permitting) will likely fall in the $16k range and take 1-3 months. This budget will depend significantly upon design selections, material selections, and finalized installation details. |
Construction Summary |
Based on the above scope and considering Classic Package finishes, we expect a reasonable budget to start in the $550k range and the project to take between 6 and 8 weeks. We are scheduling new projects like yours about two months after Construction Contracts are signed. |

Notes: [a] | |
[b] | The state of process technology and availability of applicable reference cost data affect the range markedly. The +/- value represents typical percentage variation of actual costs from the cost estimate after application of contingency (typically at a 50% level of confidence) for given scope. |

It’s important to keep in mind that the budget provided is only an estimate. Our team has done their best to prepare this budget based on the information available, and it reflects our current understanding of the cost to construct your project in today’s market.
While we generally decline to engage in the bidding process set forth by outside Architects and Architectural firms, we offer a path forward with a Supplementary Design Development Package for prospective clients under these circumstances:
*All of the above items are your property and can be used to secure other detailed bids
**If MCG obtains your building permit, it can be transferred to another company upon request. Some jurisdictions charge a nominal fee to make this transfer.
***MCG cannot make edits to plans developed by a licensed Architect.
Depending on the degree of damage to your house, MCG may be able to help. Basically, if the damages require Architectural drawings and/or Structural Engineering work we may be a good fit. Our team is particularly well suited to handle insurance claims for extensive damage, such as fire, structural damage from fallen trees, and other major repairs. In these circumstances, we recommend contacting our team to discuss your needs as early in the process as possible. This way, we will be best able to advise you on a path forward. Check out our article for more information.
For products purchased on our website, we accept Visa, American Express, Discover and MasterCard. These are the only services which can be paid for via credit card.
Design Development and Construction Contracts are billed through our online portal where they can be paid directly via ACH. We also accept checks for all of our services. If you have questions, please contact us online, or via phone at (703) 960-0253.
If you’re looking to secure financing for your project and would like some guidance, we’re here to help. For over 15 years we have aided our clients in securing financing, worked with banks and other financial institutions on construction loans, and offered a class in Renovation Financing. Please feel free to reach out to us and schedule a call so we can discuss your project further and explore the best financing options for your needs. If you are looking for some basic information, you can visit our Financing Page.
Great! You can get the process started by completing our online form. If you would like to chat over the phone you can reach us at (703) 960-0253.