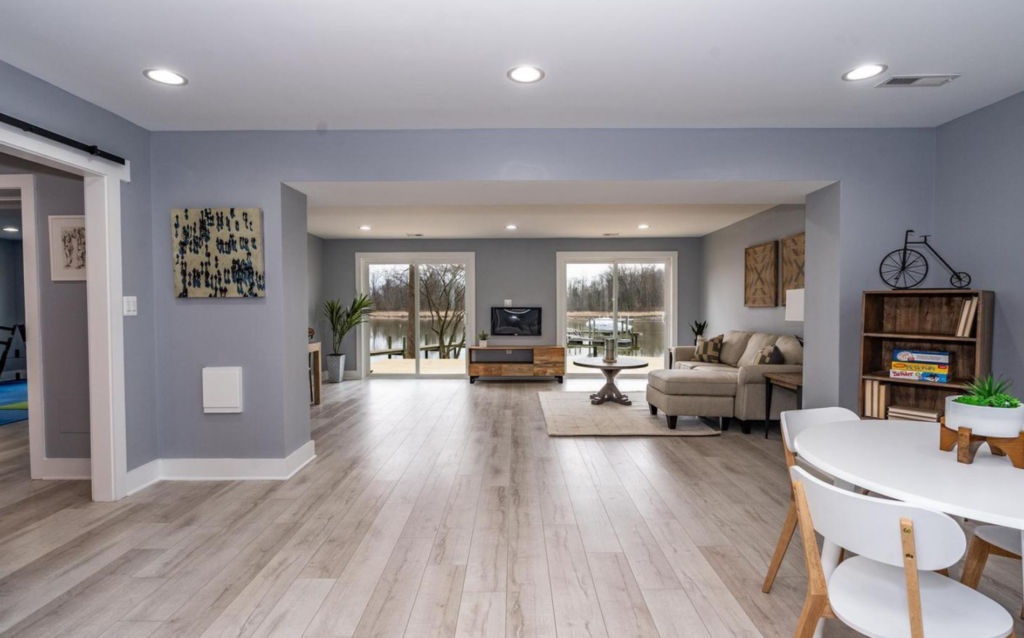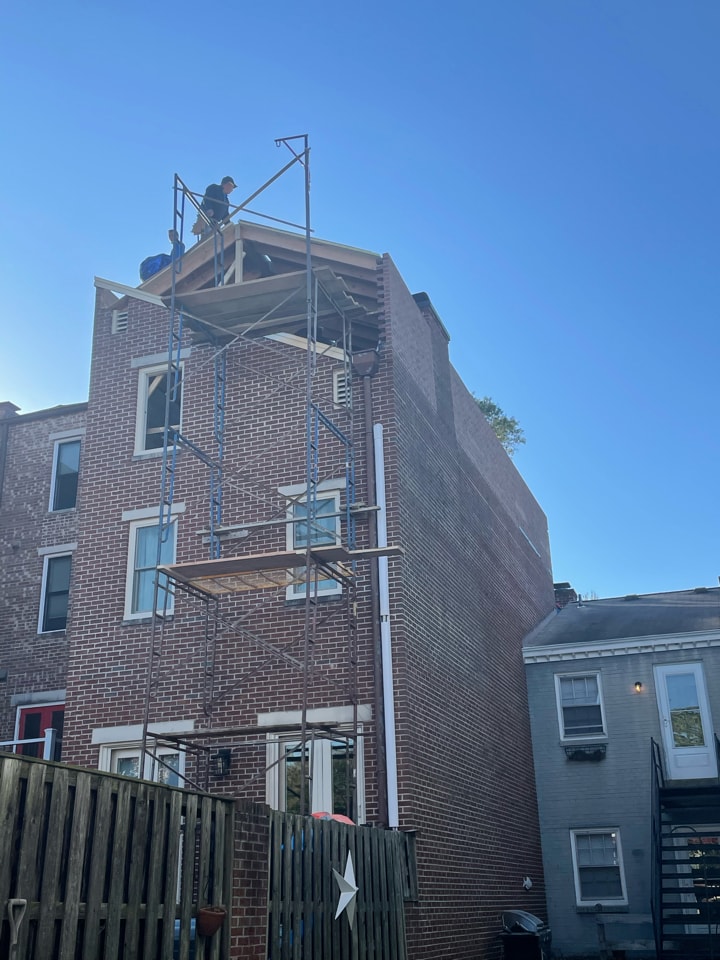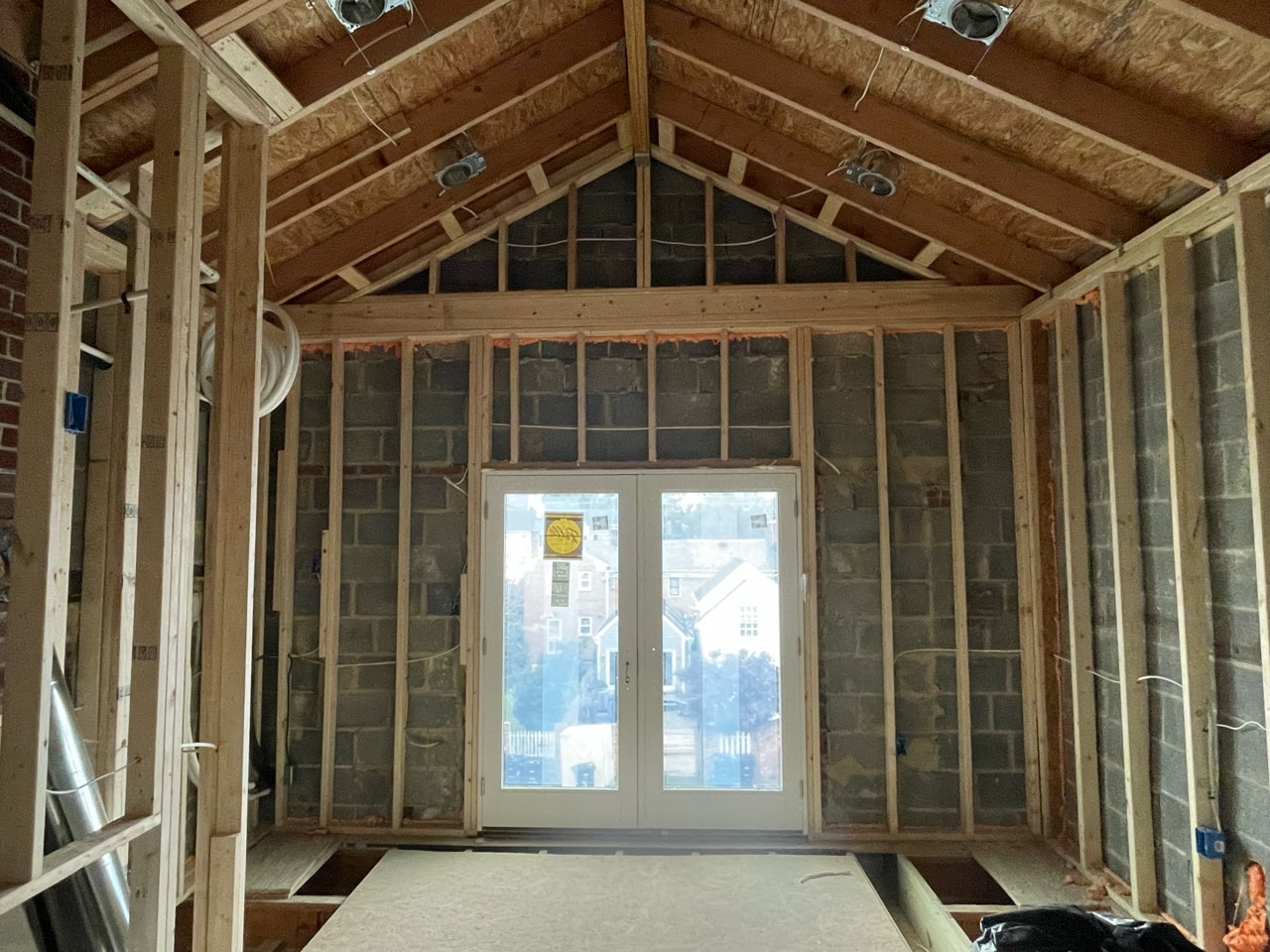So, where do I start?
1. Define Your Needs and Budget
Needs: What are you hoping to achieve with the addition? More bedrooms, a dedicated home office, a larger kitchen, or a recreational space? Clearly identify your functional requirements.
- Boost Your Comfort: More space translates to a more comfortable and enjoyable living environment. Imagine hosting family gatherings with ease, finally having a quiet space to work from home, or creating a dedicated play area for the kids.
- Increase Your Home’s Value: Home additions are a sound investment. Studies show that well-designed additions can recoup a significant portion of their cost, adding value to your property and increasing your equity.
- Expand Your Options: With such a limited home inventory in the DMV, customizing an existing home to meet your needs expands your new home purchase options significantly.
- Tailor-Made for Your Needs: A custom home addition isn’t a one-size-fits-all solution. You have complete control over the design, layout, and materials, ensuring they perfectly integrate with your existing home and reflect your unique style.
- Long-Term Investment: A well-built home addition can serve your family for years to come. It’s an investment in your happiness, well-being, and the future value of your property.
Budget: Be realistic about the financial investment involved. Consider costs for design, permits, materials, labor, and unforeseen circumstances. Factor in the potential increase in property value after the addition.
2. Research and Inspiration
- Find out what is possible: Every jurisdiction has its own requirements and limitations on what can be built. Before committing too much energy to the process, you should understand what you will be allowed to construct. Checking with your building department or engaging our team for a Zoning Analysis is a great way to start.
- Browse online resources and magazines: Look for inspiring home addition designs that match your style and needs. Sites like Houzz, Pinterest, and architectural magazines offer a wealth of ideas. Envision your dream space and find your inspiration; This is your chance to make it a reality.
- Consider local trends: Research popular home addition styles in your area to ensure your addition blends seamlessly with the neighborhood aesthetic.

3. Find the Right Professionals
- Architect: An architect can create a functional, aesthetically pleasing design that adheres to building codes and regulations. They will also guide you through the permitting process.
- Contractor: Choose a reputable, experienced contractor with a proven track record and positive client testimonials. Get quotes from multiple contractors to compare pricing and services.
- Design/Build: Rather than choosing a separate Architect and Contractor, these services are both offered within a single company. Design/Build firms, such as Moore Construction Group, offer clients contracts with a single company to provide both design and construction services. This company is responsible for all aspects of the project, from developing the initial design to completing the construction work. Learn More Here
What happens next?
Architect and GC Path:
- Preliminary discussions with Architect: Discuss your vision, needs, and budget. They can provide initial design ideas and may be able to advise on your budget.
- Detailed plans and permit applications: The architect will create detailed drawings and specifications for the project. They will assist in obtaining necessary permits from your local building department.
- Send your plans out for bid: Many Architects will prepare a “Bid Set” of drawings and selections for various General Contractors to prepare a bid. It is important to read each bid carefully and understand what each potential construction contract includes.
- Finalize contractor selection: Review contractor proposals and references. Choose someone you feel comfortable working with and who understands your vision. Make sure you understand your contract and scope. Payment schedules should include clear milestones for construction draws.
- Construction phase: Work closely with your contractor to ensure the project progresses according to plan and adheres to building codes. Maintain open communication and address any concerns promptly. Your Architect may offer their services to stay involved in your project throughout construction for a fee. Otherwise, you will be responsible for advocating for the design that you developed with your Architect.

Design/Build Path:
- Preliminary Call: An initial phone call is scheduled to discuss your project and determine a path forward.
- You can schedule with our team by calling us at (703) 960-0253 or completing our Intake Form.
- Site visit: After a preliminary call, a site visit is set up to walk the property and prepare a budget.
- After completing a site visit with our team, we prepare a Preliminary Project Report outlining your desired scope and budget for Architectural Design, Material Selection, Permitting, and Construction.
- For addition projects, a Zoning Analysis is required prior to scheduling a site visit.
- Schematic Design: After a budget and scope have been established, Design/Build firms will begin working on drawings.
- Our team offers Schematic Design as part of our Smart Start program. During this phase, our team provides CAD drawings, views, scope overview, and cost ranges for up to 3 renovation options.
- At this time, you will receive access to our Online Account Portal, which acts as the hub for all your drawings, documents, payments, and selections during their project and after project completion.
- Design Development: Once a design is decided upon, a design development proposal will be offered. These typically include Permit drawings, Engineering details, and finish material selections. Once completed, clients are provided with a Permit for their project.
- With MCG, all design materials are your property, and you can use them to secure other bids if you desire. Your Online Account Portal remains active for your reference regardless of whether you choose another team for construction.
- Construction Phase: Now that your design is finalized and you have permits in hand, you will receive a Construction Contract. After this agreement is made, your Design/Build firm will hand off your project to their construction team.
- Your MCG Architectural Designer will remain involved throughout the construction of your addition, acting as a liaison and ensuring your design is executed properly.
Additional Tips:
- Financing: If needed, explore financing options like home equity or construction loans.
- Timeline: Discuss a realistic timeline for the project with your Architect and Contractor or Design/Build Firm. Be prepared for potential delays due to weather or unforeseen circumstances.
- Enjoy the process: Building an addition can be an exciting journey. Be involved in the decision-making process, but also trust the expertise of your chosen professionals.
Hit the ground running.
Remember, a well-planned custom home addition can significantly improve your quality of life and add value to your property. By taking these steps and working with qualified professionals, you can make your dream addition a reality.
Ready to add space and value to your home? Contact us today!


