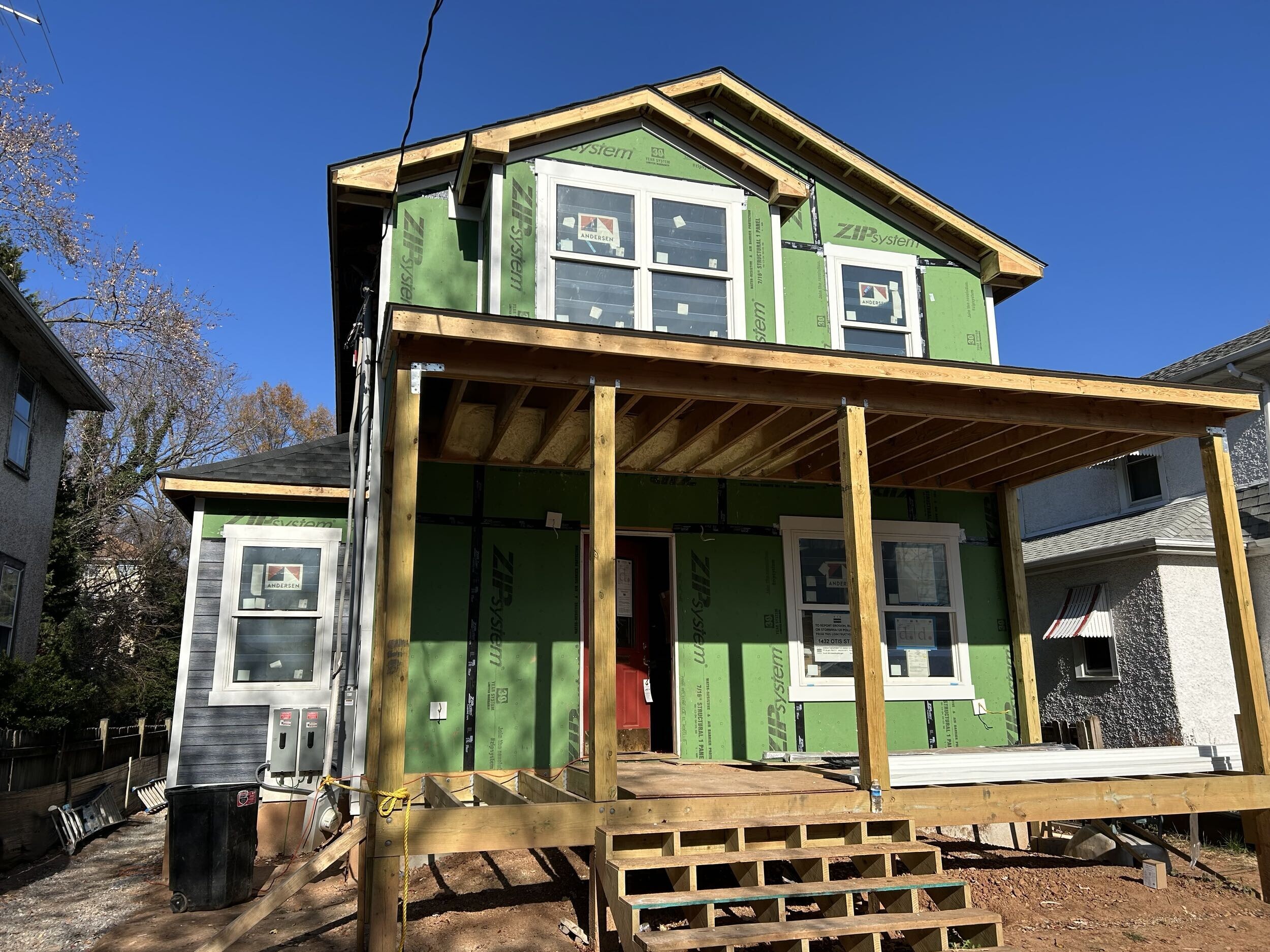For many DC and Old Town Alexandria residents, these historical residences are a coveted find, yet making them better address our more contemporary lifestyles while maintaining the original charm requires thoughtful renovation strategies.
Expand the Footprint of Your Row Home
The best way to overcome limited space is to simply add more!
Build back: Depending on zoning restrictions, many DC and Old Town Alexandria row homes can be built back, adding even more space to modernize and optimize. Find out what may be possible by engaging our team for a Zoning Analysis.
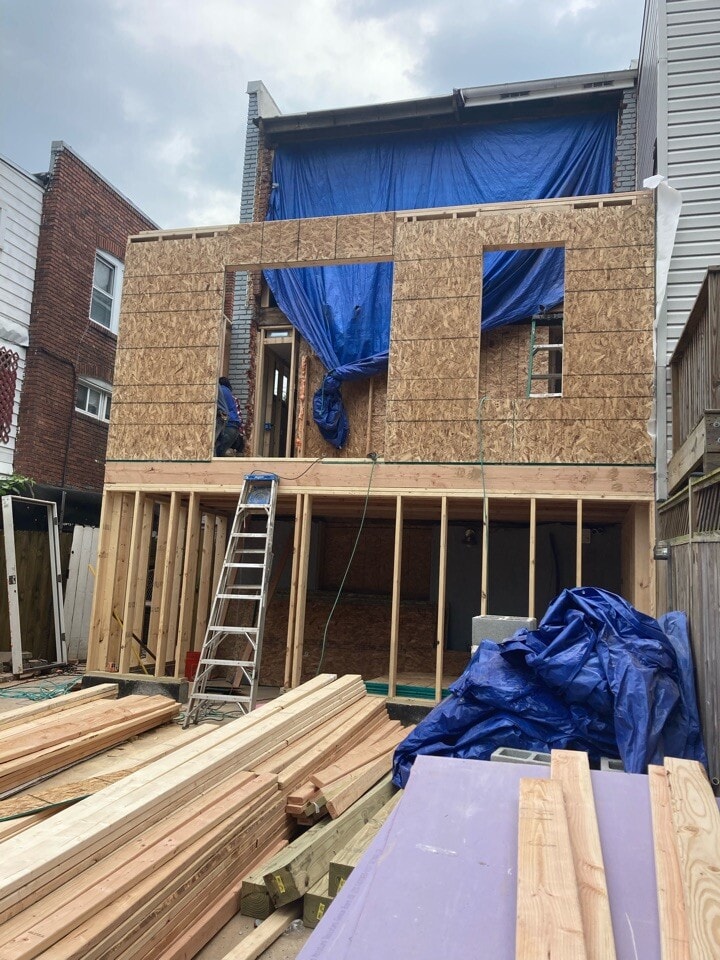
Fill the New Space: Expanding your footprint allows you to add bedrooms, bathrooms, gourmet kitchens, and more across one or more levels.
Create a Covered Porch: A covered porch offers a way to create more usable outdoor living space as an extension of the interior, while providing more privacy in the outdoor area from neighbors.
Convert a Sleeping Porch: If you have a sleeping porch, you could transform it into a more thoughtful and functional part of your home. Just a heads-up: many sleeping porches aren’t structurally built for a complete conversion. That’s why it’s essential to have our team assess its structural integrity before planning any changes.
Verticality is Your Friend: Go Up!
When horizontal space is limited, look to the vertical.
Build a new upper level: Again, depending on zoning restrictions, many DC and Old Town Alexandria row homes may build another story as a matter of right (without the need to seek a variance). Our team can help you find out what is possible with a Zoning Analysis.
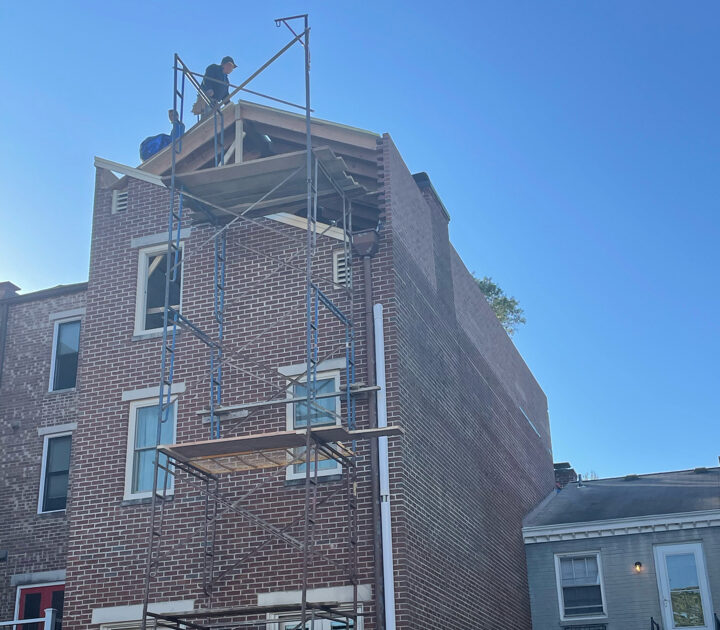
Dig Deep: Sometimes short, uncompliant basements or crawlspaces can be extended downward to create new square footage right under your existing footprint. Learn about the power of underpinning.
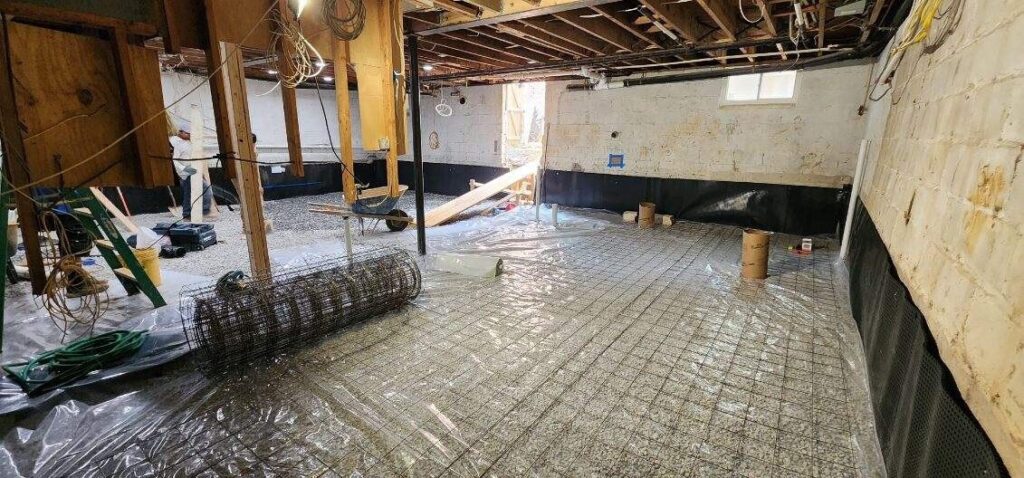
Lofts and Elevated Spaces: Not all row homes can add an entire new story. If ceiling height allows, consider adding a small loft for a sleeping area, home office, or extra storage. This is a more involved renovation but can dramatically increase usable square footage.
Built-in Storage, Floor to Ceiling: Custom cabinetry and shelving that extends all the way to the ceiling is a game-changer. This maximizes storage potential and creates a sleek, integrated look, reducing clutter. Think built-in wardrobes, pantry cabinets, and entertainment units.
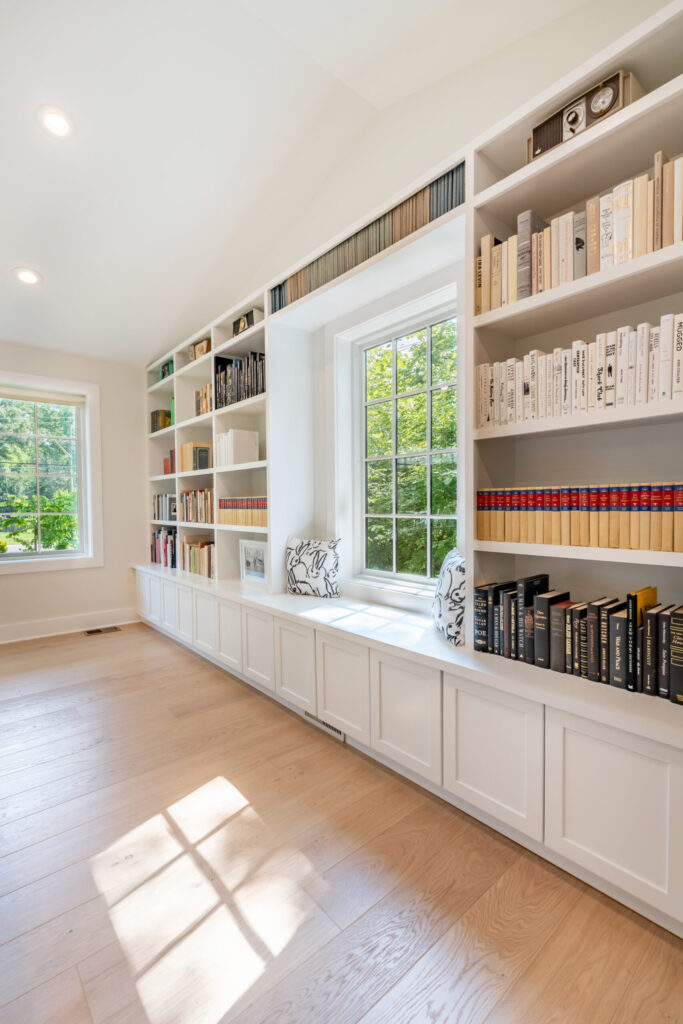
Vertical Gardens and Wall Art: Don’t underestimate the power of visual height. A vertical herb garden in the kitchen or a gallery wall extending upwards draws the eye, making a room feel taller.
Rethink the Layout: Open Concept and Smart Divisions
One of the most impactful changes in a row home renovation is often re-evaluating the traditional room divisions.
Embrace the Open Concept (Thoughtfully): While tearing down all interior walls might seem like the ultimate space-maximizer, a completely open plan can sometimes feel overwhelming and lack definition. Consider partially opening up main living areas – living room, dining room, and kitchen – into one cohesive space. This creates a more expansive feel and allows natural light to flow further into the home.
Strategic Half-Walls and Partitions: Instead of full walls, explore options like low half-walls, built-in shelving units, or decorative screens to subtly delineate areas without completely blocking sightlines or light. These elements can also serve as valuable storage or display spaces.
Repurpose Unused Nooks: That awkward space under the stairs? It could become a compact powder room, a built-in reading nook, clever storage for everyday essentials, or even a comfy spot for your dog! Look for opportunities to reclaim every square foot.
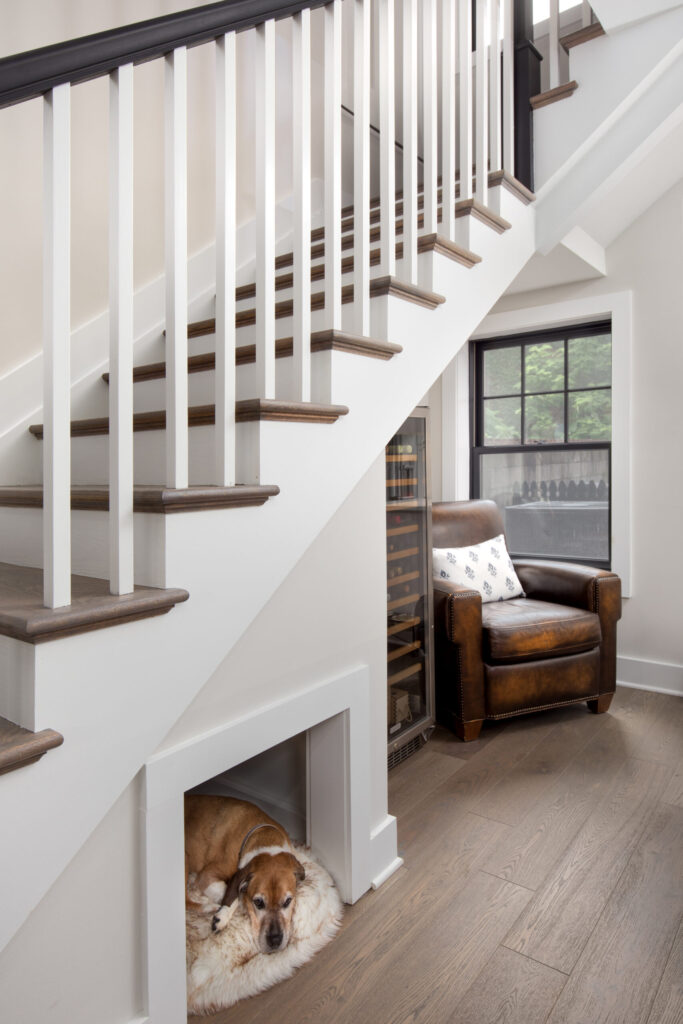
Light and Bright: The Illusion of Space
Natural and artificial light play a crucial role in making a small space feel larger.
Maximize Natural Light: Row homes often suffer from limited natural light in the middle sections. Consider adding skylights, solar tubes, or even light tunnels to bring in more overhead light. Enlarging existing windows or adding French doors to the rear can also have a significant impact.
Strategic Lighting Design: Layered lighting is essential. Combine ambient lighting (recessed lights, ceiling fixtures) with task lighting (under-cabinet lights, reading lamps) and accent lighting (picture lights, uplights) to create depth and highlight features.
Reflect Light with Mirrors: Strategically placed mirrors can work wonders by reflecting light and creating the illusion of a larger, more open space. Consider a large mirror on a main wall or a mirrored backsplash in the kitchen.
Light Color Palettes: While not a strict rule, lighter paint colors on walls and ceilings tend to make a space feel more expansive and airy. However, don’t shy away from pops of color or darker accents to add personality and define areas.
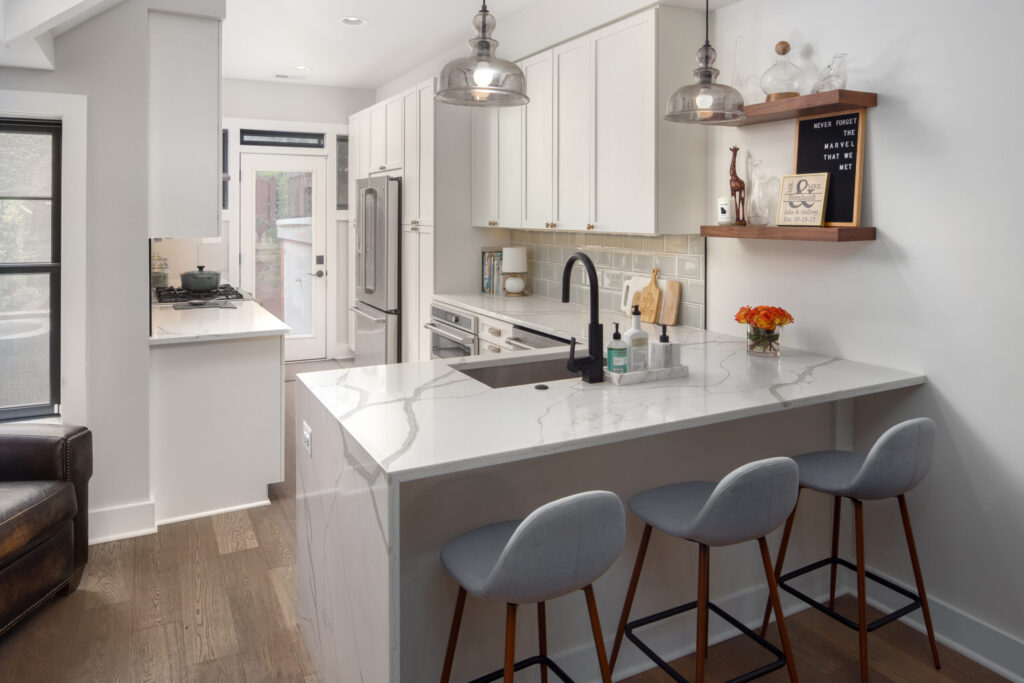
Renovating a row home is an exciting opportunity to add modern functionality to a historically rich structure. By thinking creatively about layout, leveraging vertical space, optimizing light, and choosing smart furnishings, you can unlock the full potential of your row home and create a living environment that feels far more expansive than its footprint suggests.

