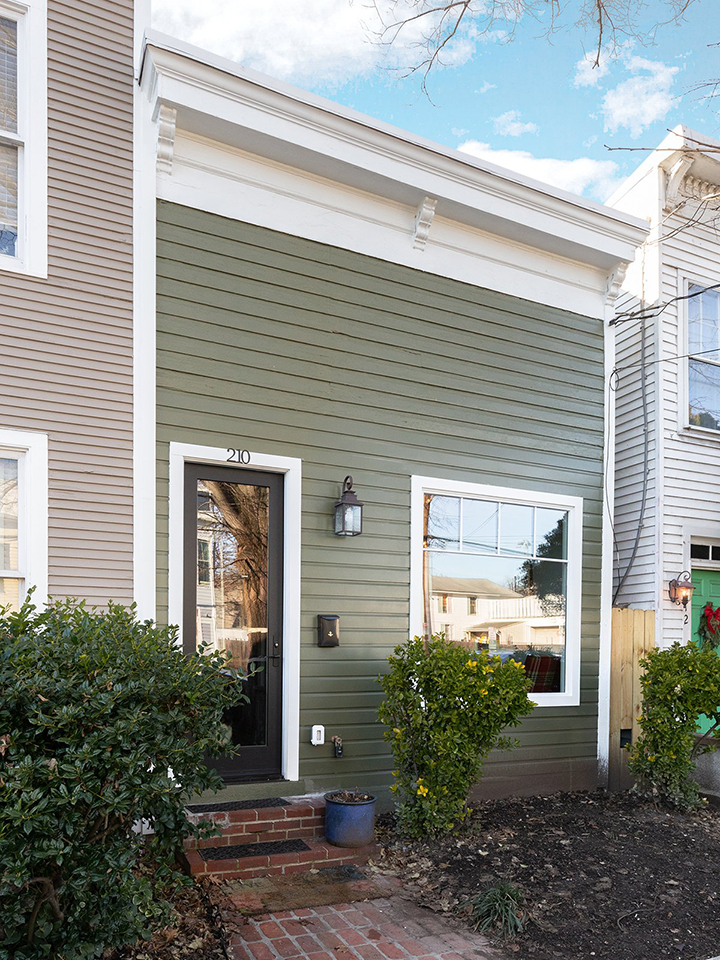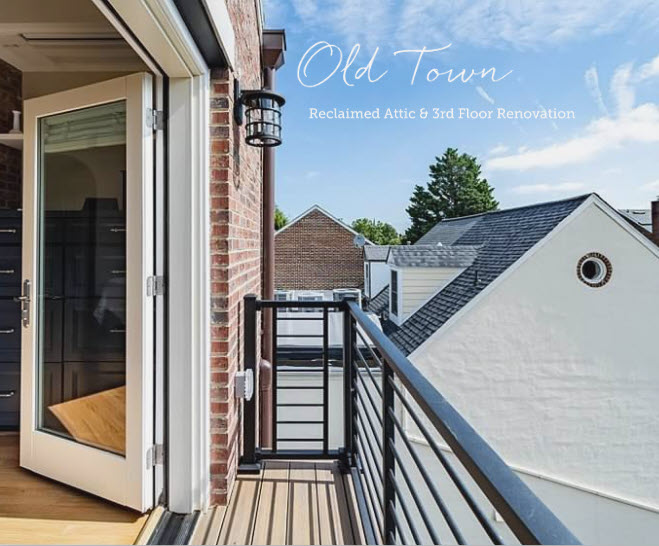Do you dream of a finished basement, a cozy rental unit, or even an extra floor on your home? The key to unlocking these possibilities might lie beneath your feet – in the hidden strength of underpinning.
So, what is underpinning?
Imagine this: you’re giving your house a deeper, invisible supporting foundation. Underpinning strengthens and stabilizes the existing foundation by installing sturdy supports (like concrete blocks or steel piers) deeper into the ground. These new components transfer the weight of your home to a more solid layer of soil, making everything sturdier. Since the supports are deeper than your original foundation, this allows you to add more ceiling height too!
In practice, basement underpinning is the process of strengthening and stabilizing the foundation of a house by adding additional support underneath. This is accomplished by carefully removing sections of the foundation in groups, and then adding new footings underneath. This creates a deeper, more solid foundation to build upon, or strengthen the existing structure.

This photo shows how we dig out sections sequentially, as designed by our Structural Engineers in order to maintain building integrity while we underpin.
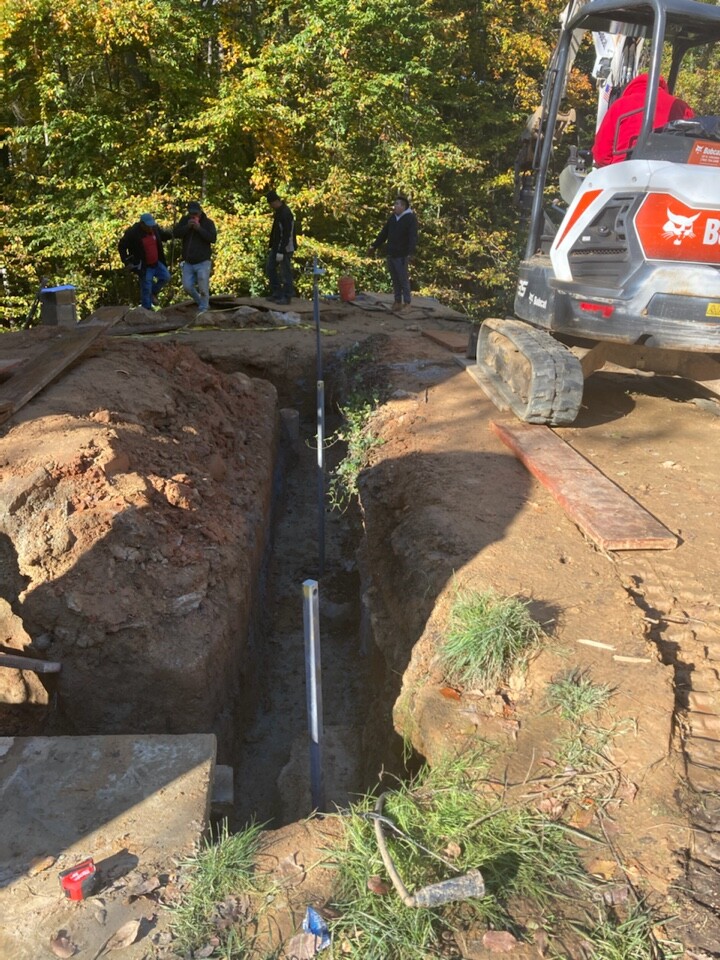
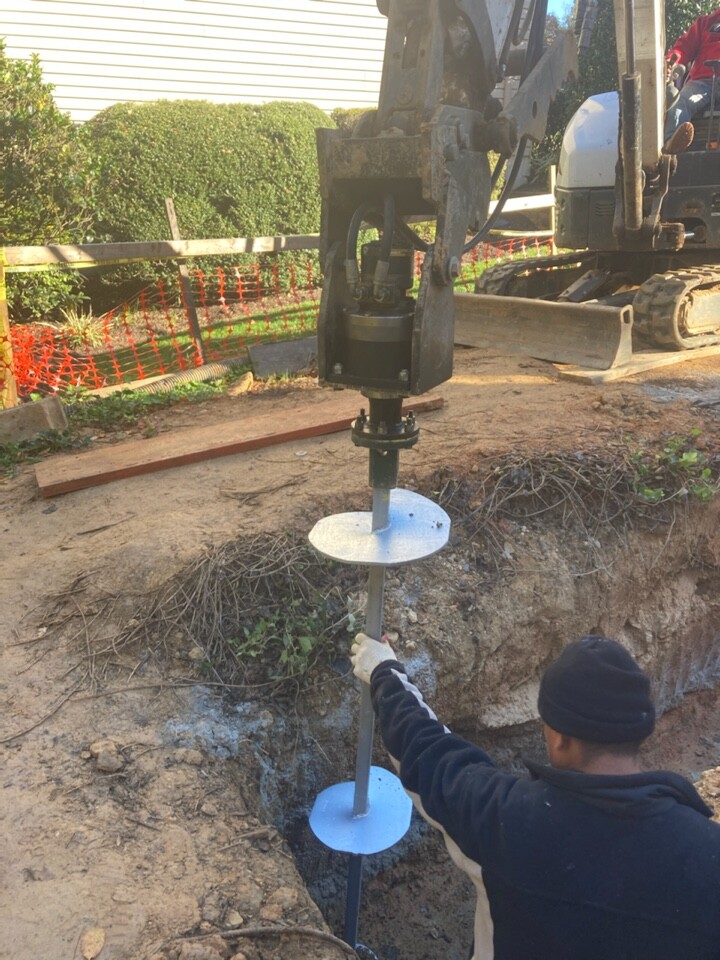
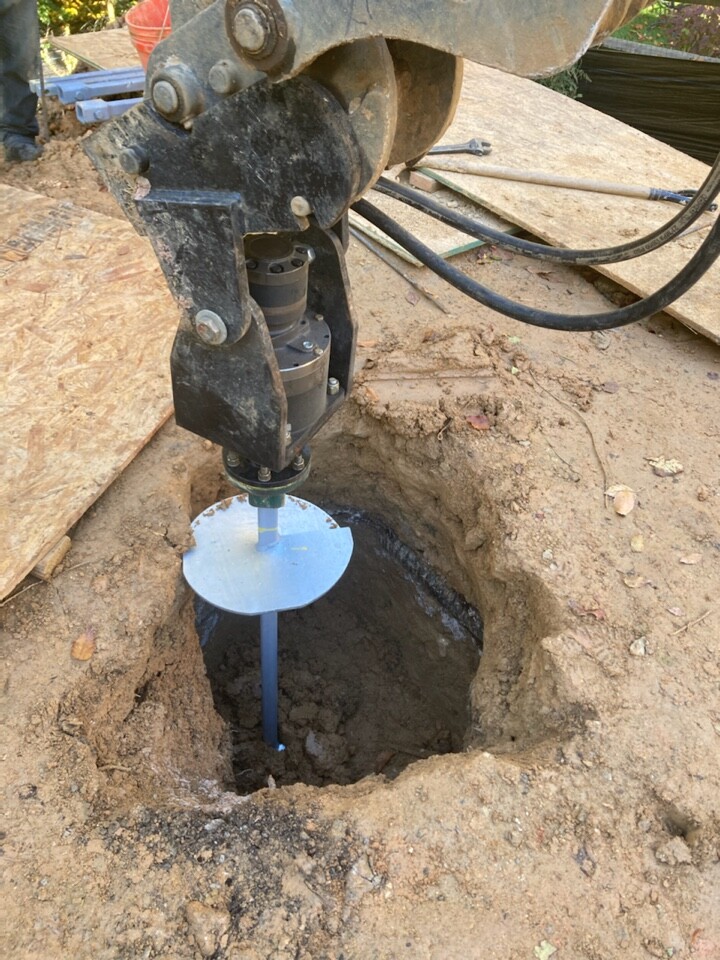
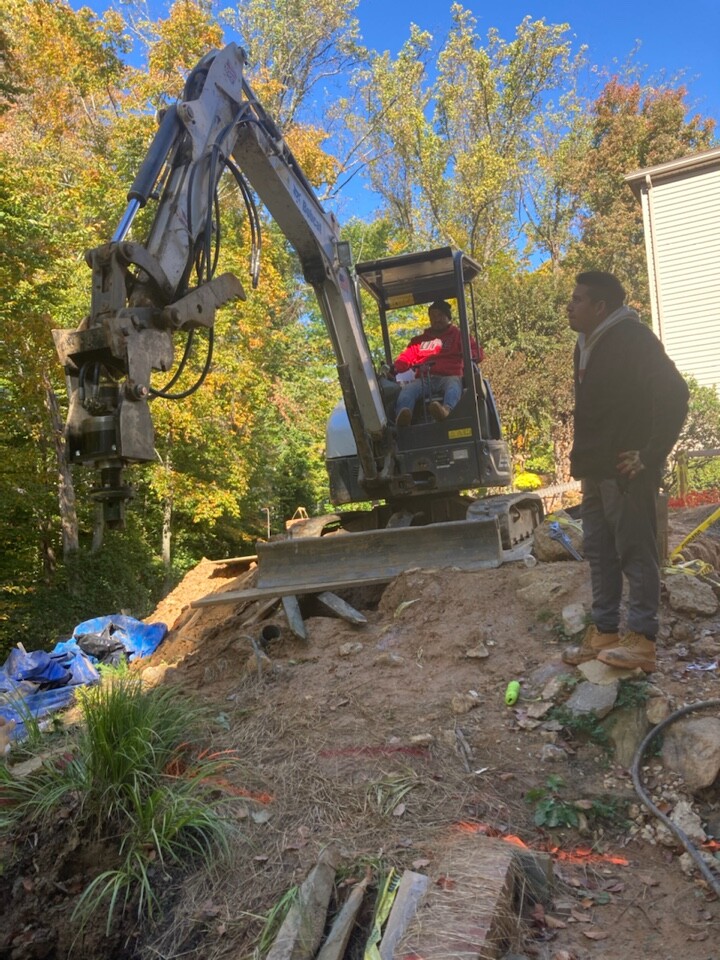
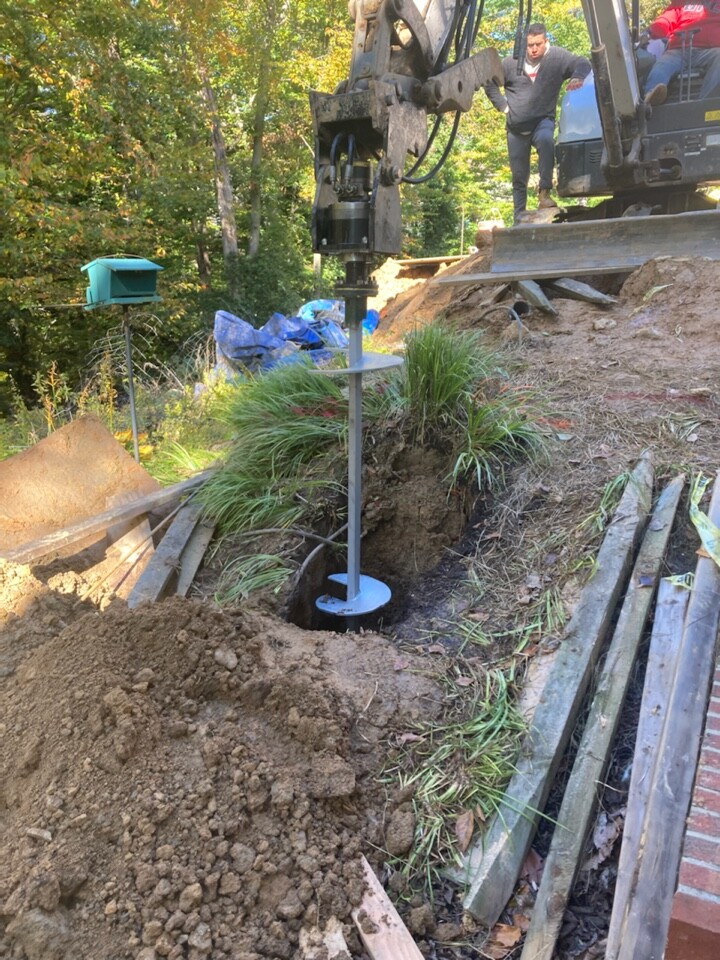
In more extreme cases, we install helical piers under the foundation in order to reach stable soil conditions.
What structural issues require underpinning?
- Weak or unsuitable soil: Poor soil conditions like clay or loose sand can’t adequately support the weight of the structure, leading to settling and instability.
- Overloaded foundations: Many homes throughout the DMV have had decades or even centuries of work done to them. Adding floors, heavy machinery use, or even adjacent builds or renovations can overload an existing foundation, necessitating reinforcement.
- Damage from water or erosion: Natural elements like floods or soil erosion can undermine foundations, requiring restoration and strengthening.
- Prevention of future issues: Timely underpinning can address minor cracks or settling before they turn into major problems.
Unsure if your home needs underpinning? Contact our basement contractors for a consultation.
How can underpinning help improve my space?
Underpinning structures, especially in older homes, can add much-needed basement height by extending the existing foundation down so that a basement slab can be lowered while maintaining the structural integrity of the structure above. This additional height can be used to:
- Allow for finished basement spaces (many jurisdictions have strict regulations regarding ceiling height for basement finishes)
- Creation of a rental or condo basement unit
- Expand basements to feel more open and less confined.
In many cases, existing foundations are not adequate for home additions such as building additional stories onto homes. These are also known as “pop-tops”. Underpinning can strengthen your house’s foundation and allow it to support the added weight of an additional story.
Underpinning in Northern Virginia and DC
For this Historic home in Old Town Alexandria, we underpinned the entire perimeter, replacing inadequate historic footings in order to add an additional story. This project was featured in multiple articles on Alexandria Living Magazine.
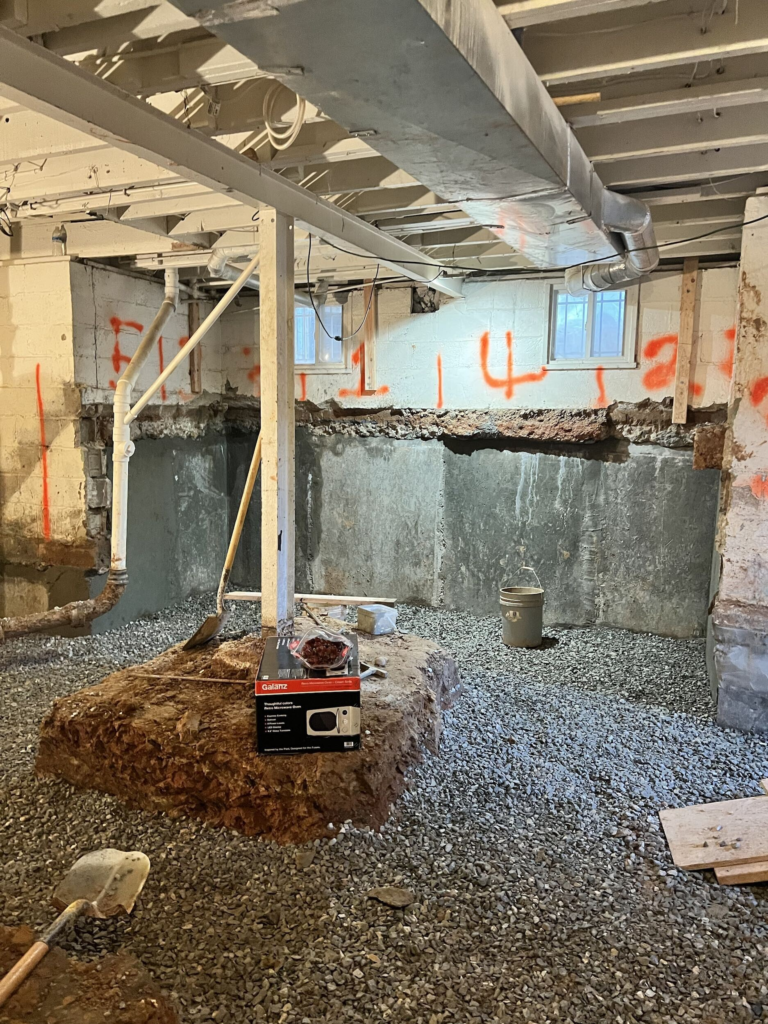
In this case, we’ve created 4′ of additional height in the basement, allowing for an entire separate housing unit to be created.
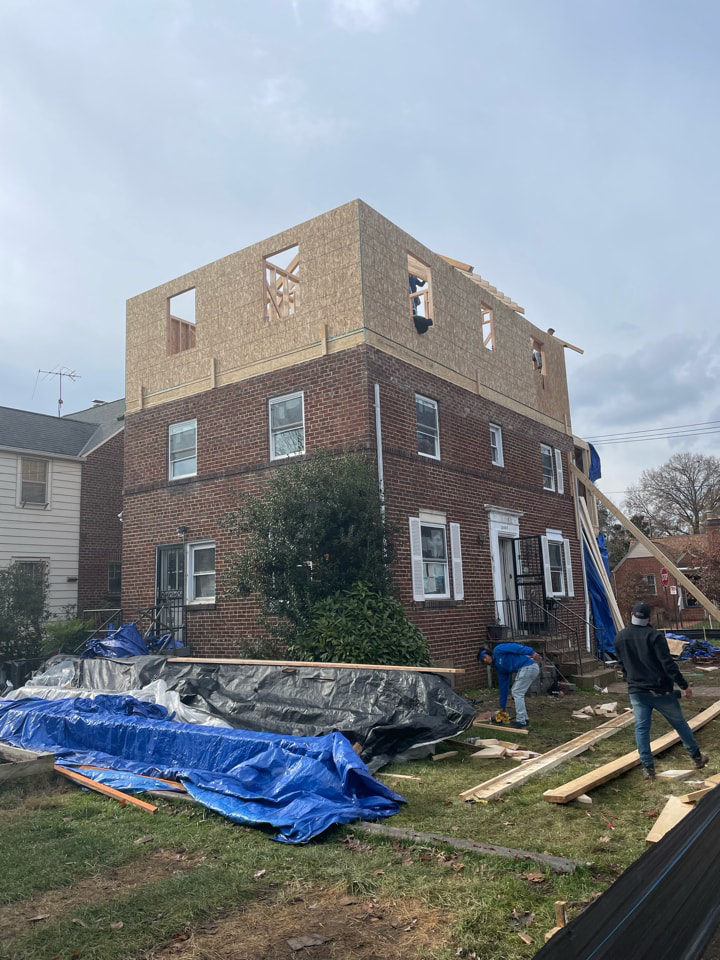
At this DC home, our team underpinned a portion of the basement prior to constructing a new 3rd story.

