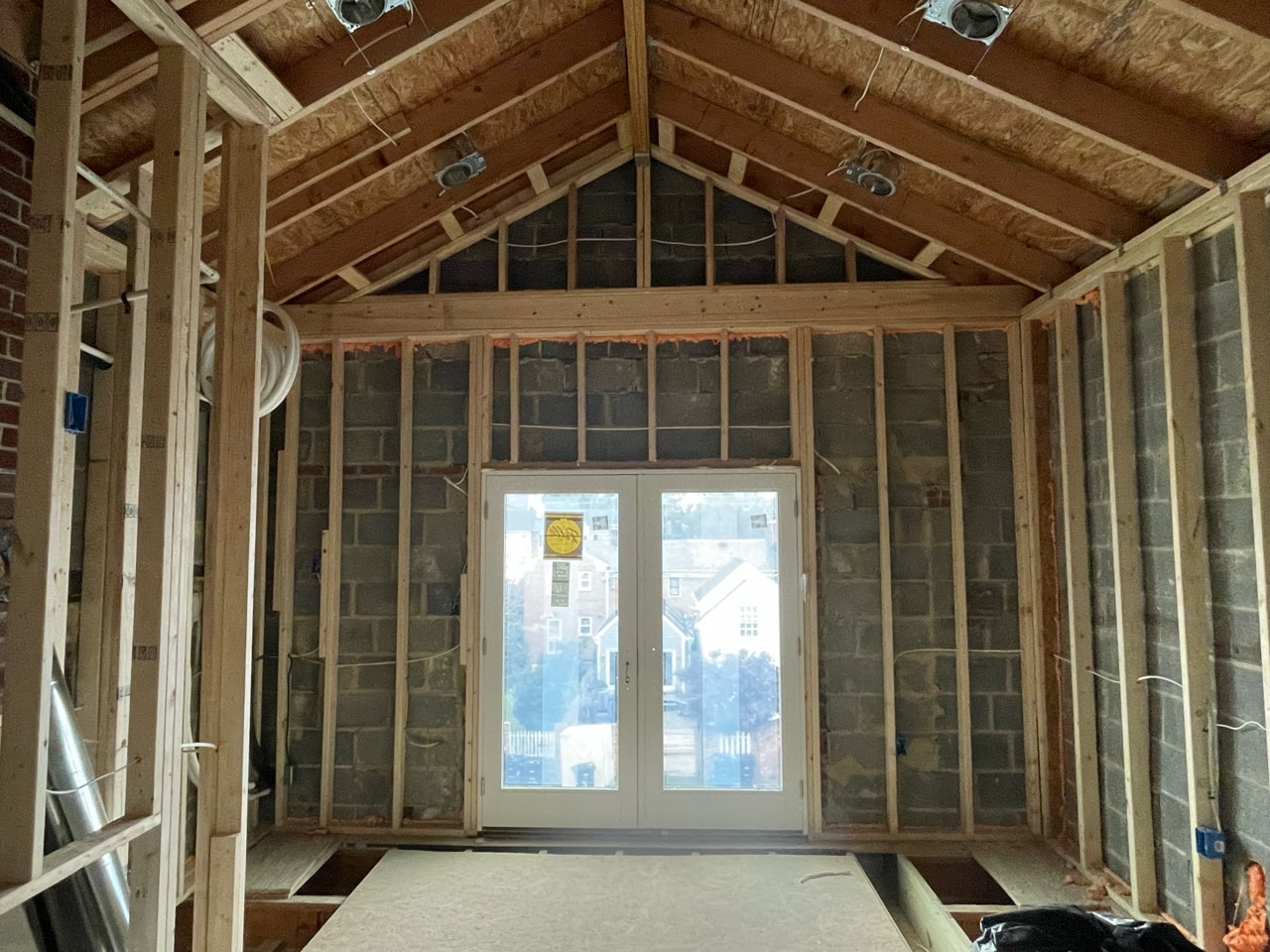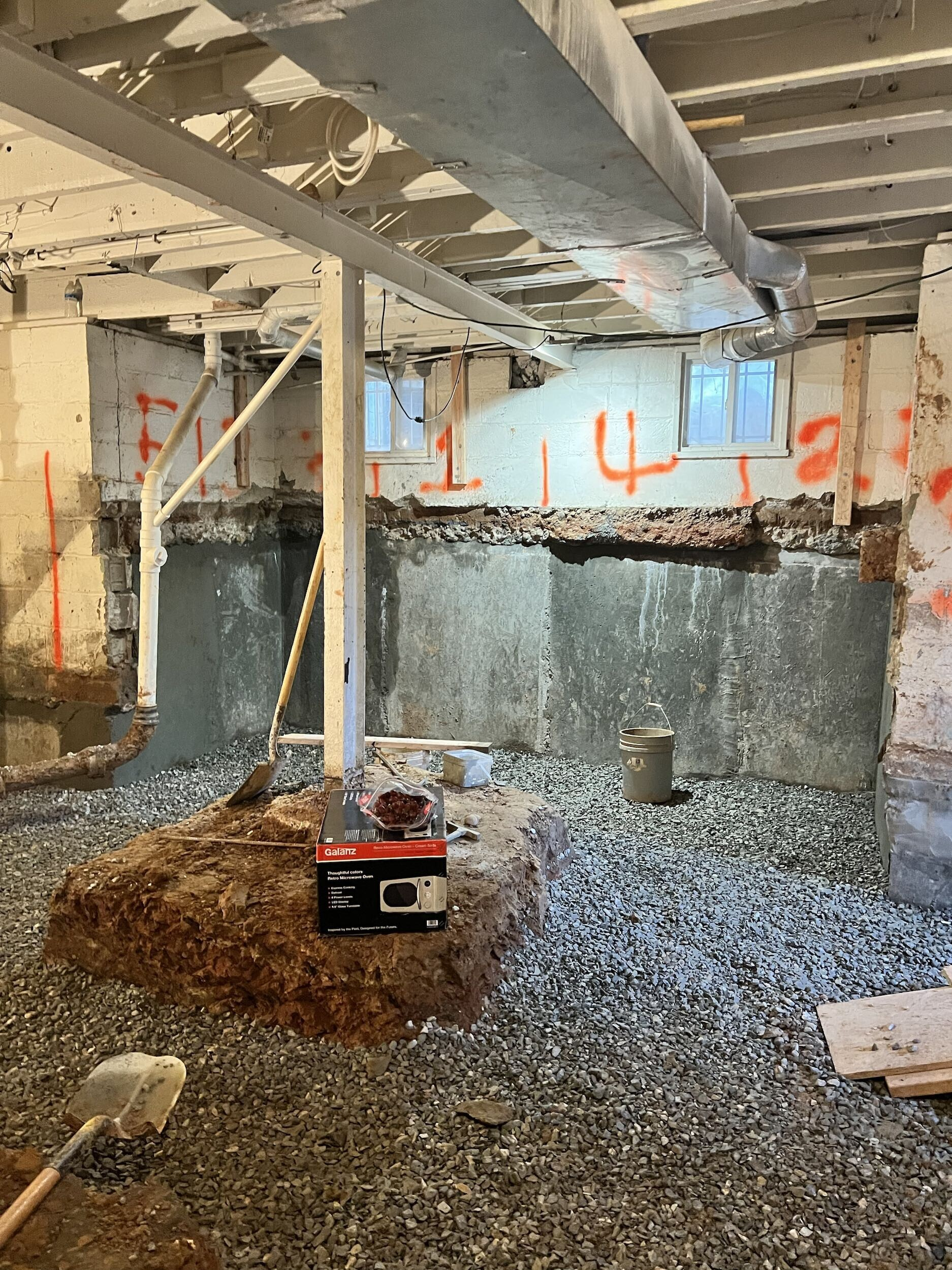We are proud to announce that one of our projects, a pop-top addition and re-build of a historic house in oldtown is being featured as the focus of a series of articles in Alexandria Living Magazine!
This is the first in a series following the renovation of 210 N. Payne Street in the Parker Grey neighborhood of Old Town Alexandria. The home, built in 1898 as a business that was later a rental property, will be fully renovated and expanded while honoring the property’s unique history.
As a Realtor, Christine Sennott excels at finding the perfect home for her clients, but Sennott and her husband, Fred Theobald, had some difficulty finding the right home for themselves.Over the winter, on the way to view properties in Great Falls for a client, Sennott and her husband stopped by a small, one-story historic home on Payne Street “just because the listing was so weird,” Sennott said.
210 N. Payne Street was a one-story, stand-alone 550 sq. ft. townhome with no bedrooms and one (very small) bathroom.The structure was built in 1898 as a cigar shop by original owner Edward Green. Over the years, the building was used for various businesses, and turned into a residence in 1960.
Sennott and Theobald started dreaming of the possibilities immediately and purchased the home in December 2017.
The home had already been renovated several times, as evidenced by the multiple layers of flooring, but Sennott plans to honor the building’s history in many ways. “We’re focused on giving the home “rustic, contemporary flare with smart space utilization. We will memorialize the homes origins with a decorative interior that we’re coming up,” Sennott said.
In a truly collaborative Kulinski Group Architects, based in Alexandria, designed a new home that adds a family room on the back of the home that will function as an indoor/outdoor living area with plenty of light. Claire Tamburro of Tamburro Interiors is collaborating with the team on the vision and finishes, adding historic touches and unique ideas.
“To honor Mr. Green and the cigar shop, we are making a wall-sized mural of the original permit – that idea came from Claire – in what will become office space at the front of the house. Other elements will include a map of the Parker Grey neighborhood, exposed brick and historically-influenced paint colors.
Sennott said they tried to locate photos and information about the history of the property but were only able to find some advertising referencing the building as a billiards. “We tried to come up with what the cigar shop would’ve originally looked like by pulling off siding and examining the attic to find the original placement of the windows and to see if there was a sign underneath the current siding,” Sennott said. There was no helpful evidence.
So, Sennott and Theobald worked with the city to determine what the facade may have looked like, and they are trying to recapture its originality. “The city gave us permission to have something in the space that looks like it the building would have had a sign. We don’t know what to put there,” Sennott said, and has floated the idea of a design contest for that space on the façade.
They also are adding two bedrooms and a full bath on a new second floor (with a proper staircase leading up to it), creating a new half bath on the main floor and completely renovating the kitchen. The second story will be set back from the street, making it barely visible and preserving the home’s original façade.The only façade changes will be increasing the height of the door and windows and adding a decorative sign reminiscent of the original cigar shop’s signage. Exposed brick and historic-looking wood will accent the interior.
The result will be the collaborative vision of Sennott and Theobald, Moore Construction (the company doing the renovation work), Kulinski Group Architects and Tamburro Interiors.
“Moore helped me with the concept, budget and connected me with Kulinski. They have played a huge role in making decisions about the layout and functionality of the home,” Sennott said. In addition, Kulinski Group Architects were instrumental helping the plans get approved by City officials.
Initially, Sennott wanted to recreate a 1900s home with modern conveniences, but finding and purchasing historic wood, brick and other materials proved to be cost-prohibitive. Instead, they are using new exposed brick inside, similar to what would have been found in a house from that period, and repurposing the attic wood throughout the house. The family room will feature a large map of the Parker Grey neighborhood, as well as a gas fireplace. The original building permit from the City of Alexandria will be blown up and used as a design element in the living room. They also plan to incorporate a variety of small, historic design elements to bring history into the home.
“Because it’s a small space, we’re focused on what’s important to people who like small spaces and want city life,” she said.The kitchen will be just 13′ x 9′ and have no upper cabinets. They will use the area underneath the new staircase for a walk-in pantry. Storage for the air handler will be upstairs, and they are installing a tankless water heater to save space.
On the first day of demolition, the team from Moore Construction ripped up floorboards to expose the joists, crawlspace, building foundation and footings throughout the home. The construction team is calling in a structural engineering to ensure the foundation and footings can support a second story on the home, or make recommendations to add support structures before construction begins. That process alone could take weeks.
The project is projected to take 4 to 6 months.
Until it is finished, Sennott and Theobald are staying in their 550 sq. ft. condo elsewhere in Old Town.
View the full article HERE
To get started on your project, check out our SMART START program!

Hassle-Free Home Expansion: Why Design/Build is the Perfect Fit
Imagine transforming your cramped house into your dream space without the stress of juggling different contractors and chasing down solutions.


