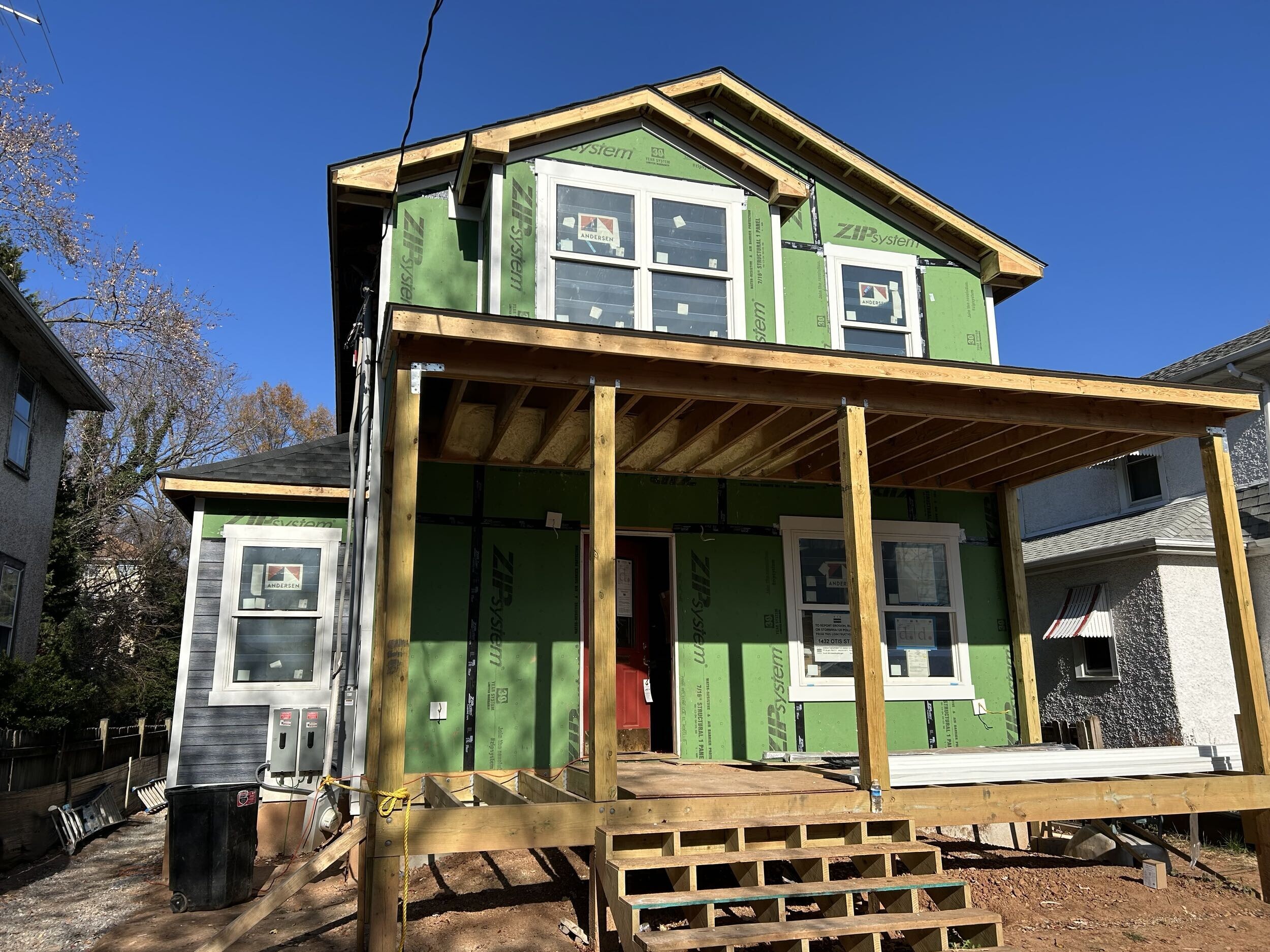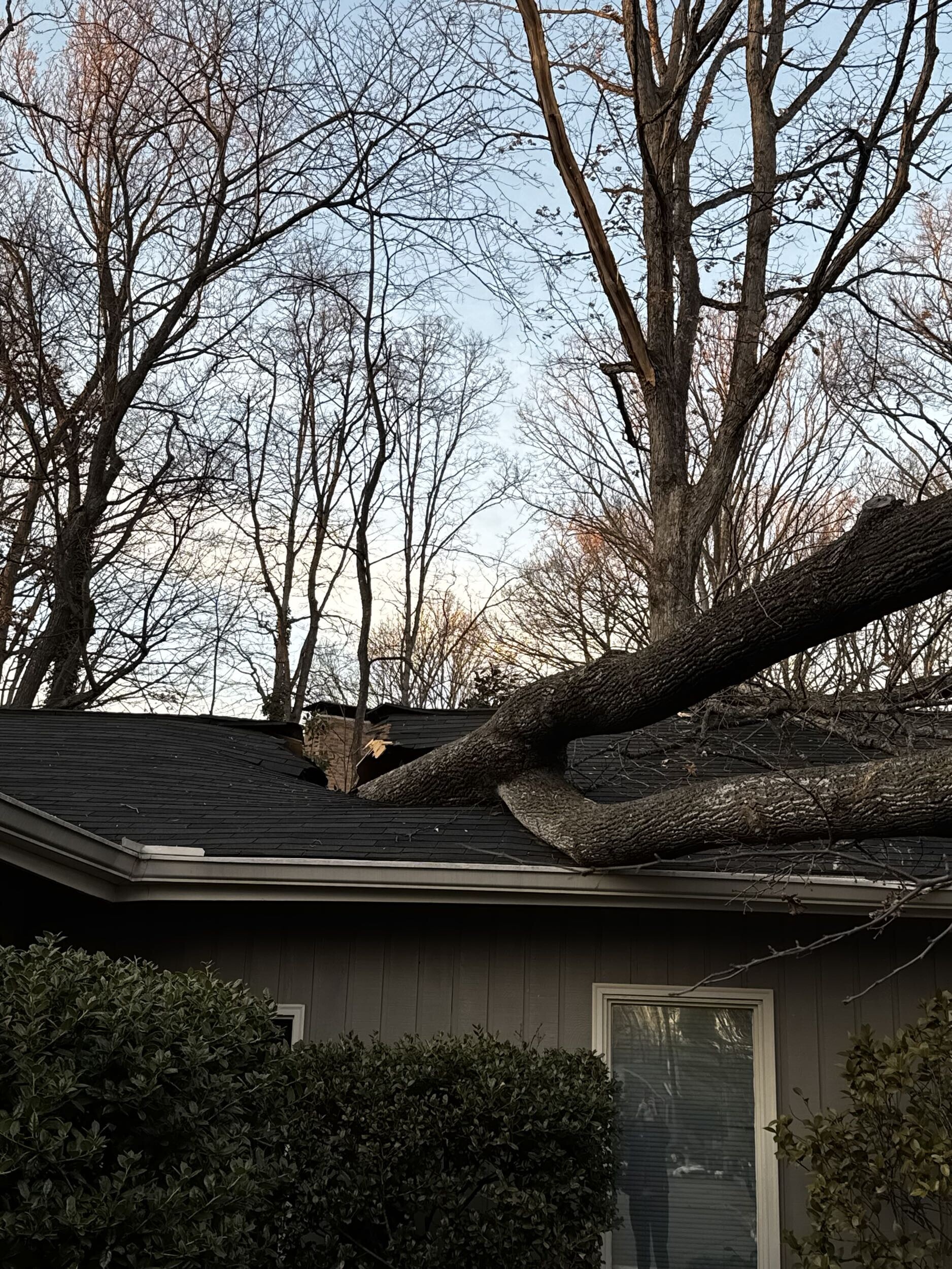
In a Hudson Valley Victorian house renovated by Studio For’s Fauzia Khanani, a new addition replaces the previous one, but at the back of the property to preserve the original design. (For Design)
You’ve scoured real estate listings, survived a bidding war and finally closed on a historical home — maybe a free-standing Victorian or Federal-style rowhouse — and want to bring it into the 21st century. You may think the hard part is over, but renovation experts say plenty of pitfalls remain. We asked them where most homeowners trip up.
Not researching the history
Digging into your home’s past can be fun, but it can also help you make aesthetic decisions and avoid costly mistakes. Architect Anik Pearson recalls a New York client who wanted to install a pool in his basement. She referred to historical maps of Manhattan that showed where all the waterways, wetlands and hills existed, and discovered a river underneath the townhouse. “They poked a hole in the basement and sure enough, there was running water. The river was still there.”
You can aid the renovation process by conducting your own research ahead of time. Look at old maps from your local historical society or online through the U.S. Geological Survey, educate yourself about which materials are right for your home’s climate and setting, and visit a museum that has period rooms based on your home’s era. Look back at the real estate listing, if you can, because many agents of older properties include a backstory and ownership history. There are also books — such as “Victorian Architectural Details” by A.J. Bicknell & Co. and “The American Builder’s Companion” by Asher Benjamin — that show historical precedence, proportions, molding shape used during specific eras, and style differentiation between, say, Victorian gingerbread and gothic revival. “All of those styles have a specific language that has been recorded carefully in these books,” Pearson says.
Trying DIY
In this age of HGTV shows and YouTube tutorials, many homeowners consider bypassing a professional for what they think are easy cosmetic alterations. But mistakes can cost them more than an architect’s fee. A common example is when homeowners try restoring curb appeal with quick-and-dirty fixes, such as power-washing a stain or painting over an ugly house color.
Stripping or removing paint is especially an area to exercise caution: Although in newer homes it’s safer because modern paints don’t contain harmful substances such as lead, old paints can contain such substances. But simply applying a new coat shouldn’t be a problem for DIYers.
“Cosmetic improvements that don’t affect any systems are usually safe DIY projects,” says Naomi Miroglio of San Francisco-based Architectural Resources Group. But “if finishes need to be removed or walls opened up, it should be left to a professional.” She points to replacing faucets in bathroom sinks, typically an easy DIY project in newer homes, as an example of what not to do in older homes. “Often the cutouts in the porcelain for the faucet and knobs are at different dimensions than current faucet assemblies. One has to look for salvage pieces or custom-order them.” Miroglio also recommends leaving electrical and plumbing work to the professionals because of the safety risks.
Adding pristine, new elements
Many owners of older homes will either refinish the original elements, such as the woodwork, or install reproductions. Juxtaposed with the worn details, however, these pristine copies or gleaming finishes can look out of place. Worse yet, some of the materials used in decorative reproductions lack the quality and durability of the original materials.
“Some contractors think it’s more trouble to save decorative pieces than work around them,” Miroglio says. “You might have four beautiful column capitals and one bad one. They’ll suggest replacing them all to look the same. Often it’s a cheaper material inside like Styrofoam.”
Or, she adds, they’ll strip and re-stain the wood floors, resulting in an overly pristine appearance that’s lost a lot of character. Instead, she recommends retaining some of the aged look. “It’s arrested decay: You stop it from decaying but avoid making it look brand new.”
The elements could be historical finishes or objects that aren’t in perfect condition, such as light fixtures with a worn metal finish, wood trim that shows signs of wear and crackled paint on a ceiling light medallion. “We’ve even seen layers of peeling wallpaper and exposed plaster kept intact with a clear coating applied,” Miroglio says.
Architect Adam Zimmerman of Zimmerman Workshop agrees: “Nothing looks worse than antique details directly adjacent to poorly done new ones that are deliberately trying to match. The new will highlight how dilapidated the old really looks.” He offers a trick to avoid this: “Let’s say you have historic baseboards and you decide to build a new wall. We might borrow the baseboards from rooms in other parts of the home for the wall. Or, if you have to mismatch within the same room, use similar style and scale, and then break old from new so that they’re not in direct contact. It always comes down to the details.”
Installing vinyl windows
Older, unrenovated homes aren’t going to win any awards for energy efficiency. So many homeowners target those drafty wooden windows for replacement. But architects caution against choosing modern vinyl options.
“Even though a wood window will cost a lot more than vinyl or aluminum, the wood is worth the investment because it can survive a hundred years,” Pearson says. “Vinyl clad won’t last for more than 10 or 20 years, and metal clad is better than vinyl but in arid climates.”
Looking at it from a preservationist standpoint, Miroglio argues: “It’s always more sustainable to keep something rather than replace it. We work hard with homeowners to understand how you can weatherize wood double-hung windows. Maybe they just need new putty.”
Tiptoeing around technology
Implementing modern technology, such as home automation, is a hot topic. Fortunately, the nature of WiFi means there’s no need to rewire the house or install high-tech devices out in the open. “There’s no reason a thermostat has to be in plain view. You could keep it in a closet and use a hidden sensor that no one sees,” Pearson says.
You can also find replacements that function in a modern way but look old-fashioned. “There’s a market for this type of product now,” says Fauzia Khanani of New York’s Studio For. “Great brands are making products with modern technology and a historic look, such as light switches.” Shops including Rejuvenation and House of Antique Hardware carry reproduction push-button light switches with discreet dimmer functions, for instance.
Being afraid to remove walls
Architects are divided on the idea of opening up historical homes. But older floor plans can clash with modern-day living, and a well-renovated and expanded kitchen, for example, can increase the value of most properties. And an open concept might serve some families better than a compartmentalized layout. “It’s important to work with the original spatial organization, but some historic structures didn’t originally have kitchens. They were additions,” Miroglio says. “Such areas are ripe for adapting, and the kitchen as the center of a house is really big.”
“It’s perfectly acceptable to knock down walls,” Pearson says, but this also can go beyond a kitchen space. “There is a history of people altering structures, adding on wings at different times. We’re just one step in a larger picture. What’s important is that the structure isn’t being torn down but reused.”
If you expect to sell the home in the future, keep in mind that “value is directly connected to things like square feet, kitchens, and room and bathroom count,” Zimmerman says. “Reducing any of those on paper — like the house size or number of bathrooms — would certainly work against you. These are marketing stats prospective buyers read before even deciding to view a property.”
Khanani warns that it’s possible to go too far in the hunt for an open concept. In older homes, “each room had a specific function and there was a transition, whether doors or a threshold.” She adds, “There is something about each one of those spaces that made it unique, so taking that away takes away something from the house.”
Adding square footage
Most architects agree that additions, when done with care, are acceptable. But not all additions are tasteful. Khanani points to a Victorian in New York’s Hudson Valley that she recently renovated. “There was an awkward addition that was functional but looked like an appendage and not part of the original design intent,” despite it stylistically matching the finishes and details of the rest of the house. And its placement at the side of the house made it visible from the street. Khanani removed it entirely, and there uncovered a beautiful bay window with a window seat, which she restored. Then, to reclaim the square footage lost, she designed an addition on the back side of the house that was about the same size as the previous addition.
Read the full article HERE


